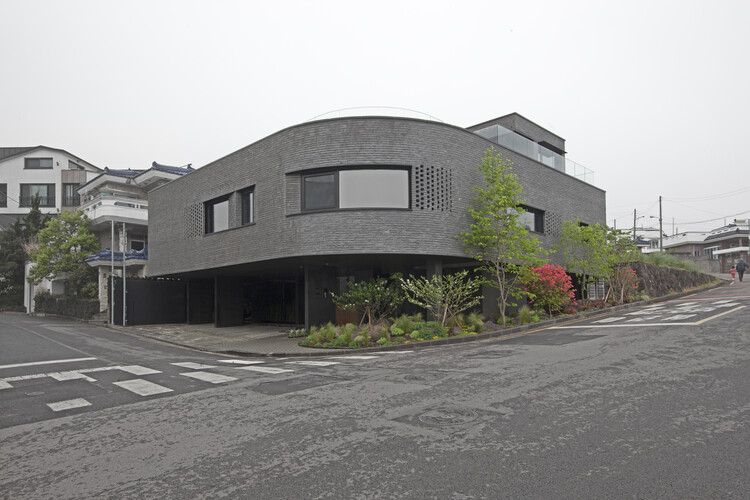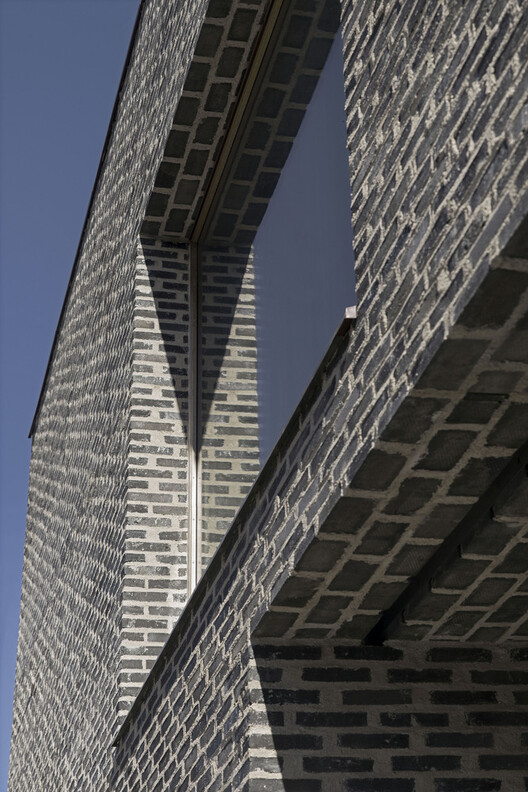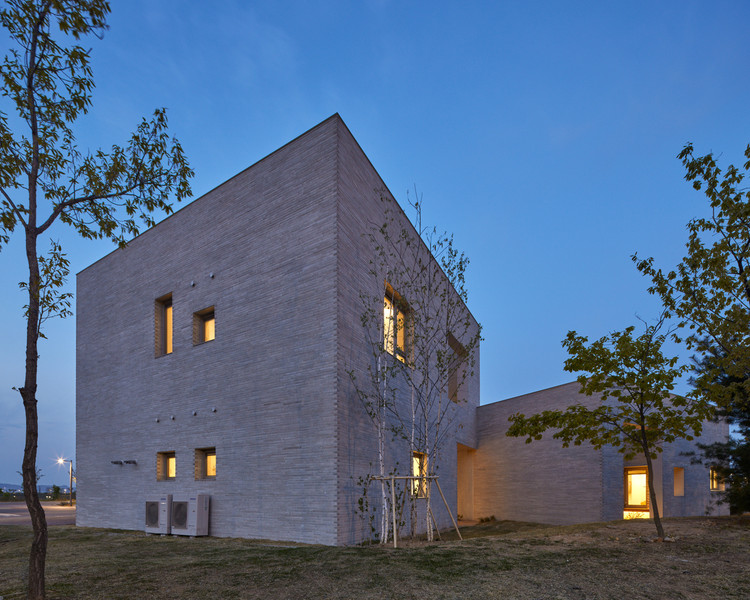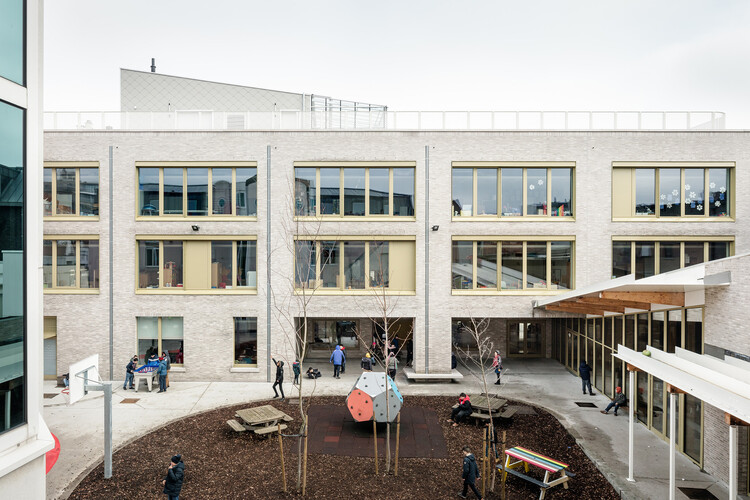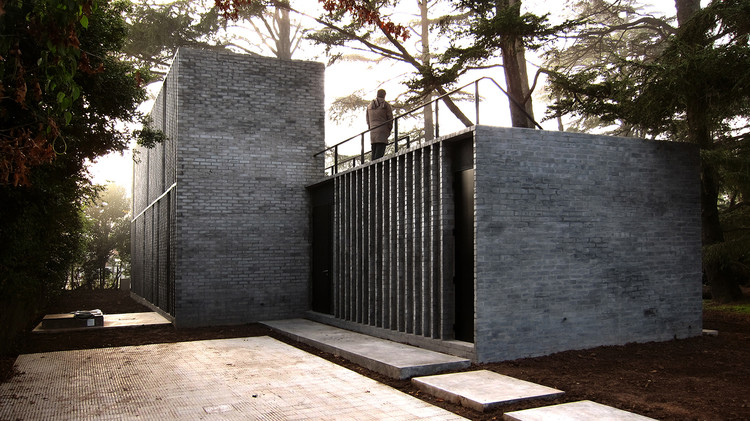A Hospice in Belgium and an Airport in NEOM: 8 Unbuilt Structures That Feature Organic Shapes Submitted by the ArchDaily Community

- Written by Nour Fakharany
- Published on February 05, 2024
In constantly changing industry of architectural design, the rebirth of organic shapes stands as a testament to the power of design. “Following years of linear, clean-cut, and refined spaces, curved silhouettes were revived, became one of the dominating interior design trends across the world.” Aiming to redefine the boundaries of physical spaces and conventional forms, these curves are often times inspired by nature. In fact, organic architecture symbolizes a departure from the static, reflecting the essence of our technological age.
This curated selection of the Best Unbuilt Architecture highlights projects submitted by the ArchDaily community that demonstrate the use of organic shapes in various forms of architecture and program use. Many times, organic architecture stands as a testament to what we are able to make in 2024, innovating in structural and material technology. From Vincent Callebaut’s HospiWood to Zomorrodi & Associates’ Cadence Art Center, these instances showcase this shift in desigin thinking. Whether its a residential villa in the United States or a resort centered around a curved pool in the Netherlands, organic architecture has been trending globally.
Read on to discover designs that champion organic architecture submitted by the ArchDaily community, along with descriptions from the architects.
Related Article
Elements of a Complete Architecture: The Furniture of Louis I. Kahn
Hospiwood
Vincent Callebaut Architecture | Belgium

Hospiwood is a neologism composed of the Latin word “hospes” (which corresponds to the first syllable of the word hospital but also of hospitality) and the English word “wood”, considered not only as the main biobased building material for the project (designed in CLT – Cross Laminated Timber) but also as an inhabited urban forest, green and blue matrix of a new eco-district in the making.
Cadence
Zomorrodi & Associates | Saint Kitts & Nevis

The Cadence Art Center in Basseterre, Saint Kitts and Nevis, is a recreational, commercial, and cultural project that integrates with the island’s unique culture and nature. The wavy curved shell design features various spaces, including an outdoor music hall, an amphitheater, and a gathering spot. The modular system adapts to the land shape and rotates based on the site’s orientation. The iconic open amphitheater in Saint Kitts and Nevis symbolizes the vibrant identity of the island.
NEOM Airport
Kalbod Design Studio | Saudi Arabia

Neom Airport City embodies a visionary perspective strategically positioned to establish a robust connection between Saudi Arabia’s Neom project and the global arena. In response to the region’s communication needs, Neom Airport engages in a strategic dialogue with Saudi Line, forging a symbiotic relationship regarding accessibility and economic integration. Distinguished by its multifaceted functionality, this project is meticulously curated to align with the region’s emphasis on tourism. Beyond its primary role as an airport, Neom Airport City stands as a distinctive tourist attraction. Its museums, galleries, and exhibitions serve as compelling destinations, captivating tourists and visitors to Neom alike.
Discovery of Body: An Ode To Water
B Too | The Netherlands

Lightly resting atop flooded polders, this semi-remote boutique hotel is characterized by its sinuous dipping wooden forms that at times flow into the water and landscape and at times arch to shelter the visitors. The overall form of the hotel is inspired by a razor-clam, a common species found in the Netherlands, and specifically the way in which it’s hard-distinct shell rests on sand and dunes, sometimes jutting out and sometimes blending with the sand.
Haven Villa
Vangood Designs | United States

The Haven Villa, nestled by the canal, amidst lush greenery, and designed with climate-consciousness, offers an exceptional Florida living experience. This modern architectural marvel redefines contemporary living through its creative use of curved lines, expansive windows, a stunning pool, travertine accents, a cascading waterfall wall, and an embrace of nature. More than a mere residence, it’s a masterpiece beckoning residents into a realm where modernity and nature harmoniously coexist.
Toronto Innovation District
Kalbod Design Studio | Canada

Located in the district-based developed city of Toronto, the Media and innovation center is carefully sited close to similar culture and entertainment-based districts to connect with the existing buildings in functional and physical ways. By addressing social resiliency in this area, the project is designed to become a suitable place for everyone, providing an exciting space for learning, practicing, performing, and exploring. To ensure this concept will extend to the form of the buildings and evoke a sense of curiosity, they are designed organically to become an eye catcher among the cube-shaped neighboring buildings. Inspired by the cross sections of nationally loved maple trees, the buildings take organic forms with open and green spaces on the upper levels mimicking the dark spots visible on cross sections of dead maple trees. These shapes get reduced by the size as they get closer to the sea surface where they will be placed on bearing pilots reaching deep into the water.
Saya Villa
Team Group | Iran

A culture of behavior was formed that is very simple, governed and limited in relationships outside the family, and very bold, dynamic and homogenous within the family. The process of forming the project is such that with the external layer of the project, it observes a calm and regular relationship with the audience, and the central core of the project induces intimacy, dynamism and companionship through filing and emptying as well as soft curves.
Villa Earth
Vrantsi Architects | Greece

The Villa provides an unparalleled experience, where the private harbor seamlessly intertwines with the pool, creating a unique typology that sets it apart. The innovative design not only captivates with its futuristic yacht-like structure but also immerses residents in a one-of-a-kind aquatic ambiance. Imagine enjoying the azure waters directly accessible from your private sanctuary, blurring the boundaries between luxury living and the natural beauty. The inclusion of lush rooftop greenery elevates eco-consciousness and overall aesthetic appeal.
HOW TO SUBMIT AN UNBUILT PROJECT
We highly appreciate the input from our readers and are always happy to see more projects designed by them. If you have an Unbuilt project to submit, click here and follow the guidelines. Our curators will review your submission and get back to you in case it is selected for a feature.






























 We believe in the free flow of information
We believe in the free flow of information






























































